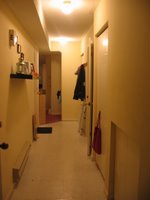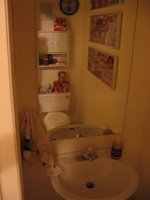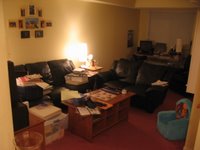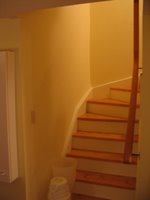This is the front hallway. Looking at your computer screen, the right hand side has the bathroom, hall closet and closet containing the washer/dryer. The left side has the door to the garage at the far end of the shelf.

This is the bathroom on the main floor. It's taken so the toilet is reflecting in the mirror above the sink, thus doing our best to show the whole water closet. It's decorated in a Coke theme, and yes those pictures are puzzles which we built.

This is the main room on the main floor. It's our living room/office. Please excuse the creative clutter, I'm on a scrapbooking rampage. Just in front of the blue Caillou chair is the stair case leading upstairs, and just behind that chair is the entrance to our kitchen.

And this is the best view of the kitchen I could get. You enter in beside the fridge so it's from the other end. And that's really it. There are patio doors out onto the common area behind the house and there is room in the part you can't see for a small table from Ikea we hope to get soon so we can eat together! 
This is the staircase. It's basically an interrupted spiral. In a normal spiral it would just curve around, but in those natural curves they've inserted landings so you can get off at each floor.

Well Blogger has stopped allowing me to upload pictures, I guess I'm at the limit. The pictures of the second and third floors will follow in my next post!
2 comments:
It looks WONDERFUL Amanda. I'm glad to see where you live.
Great to see where you guys are living! Thanks for sharing with us.
Post a Comment